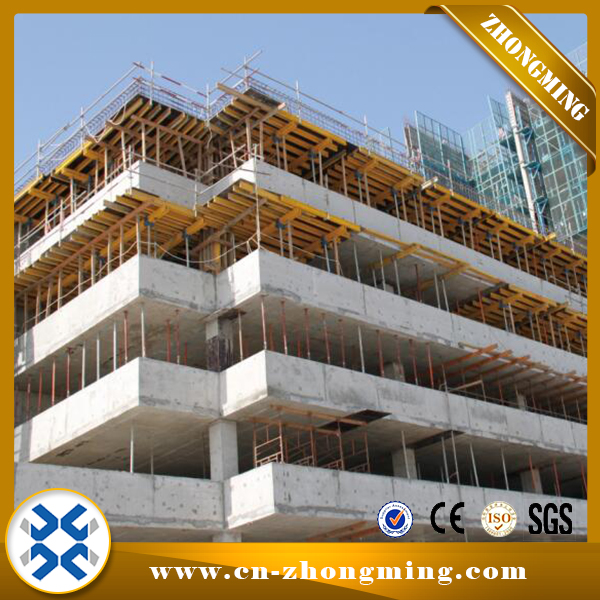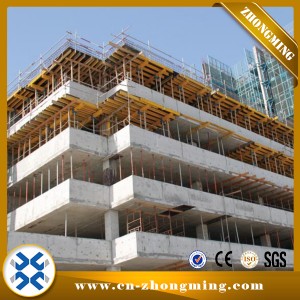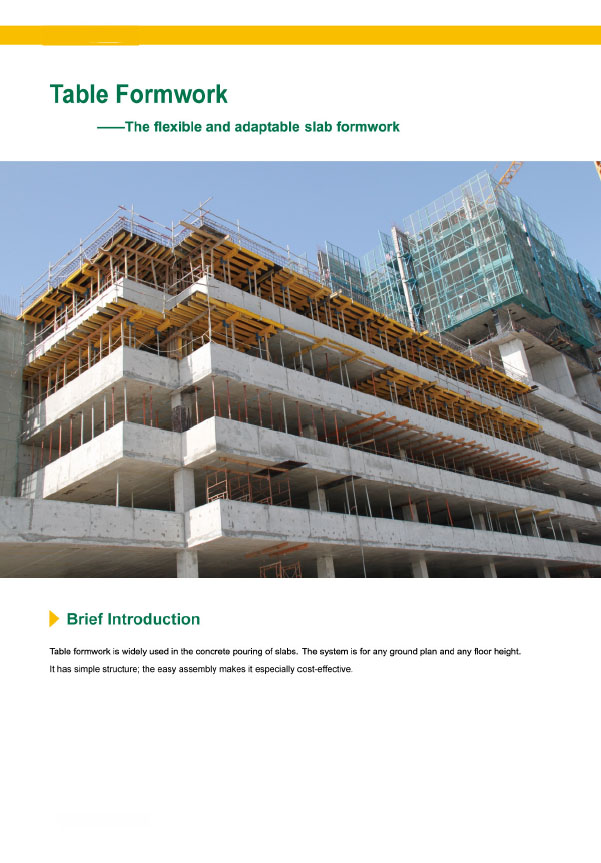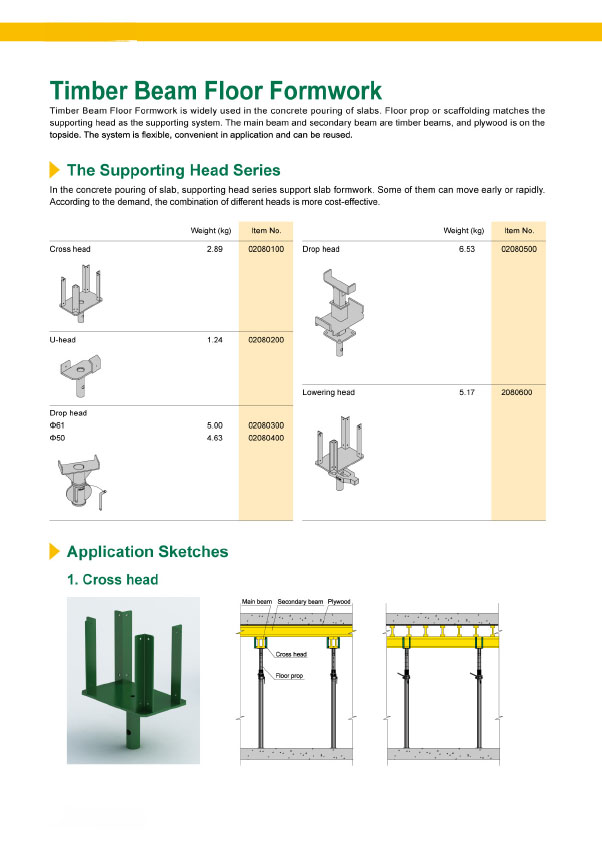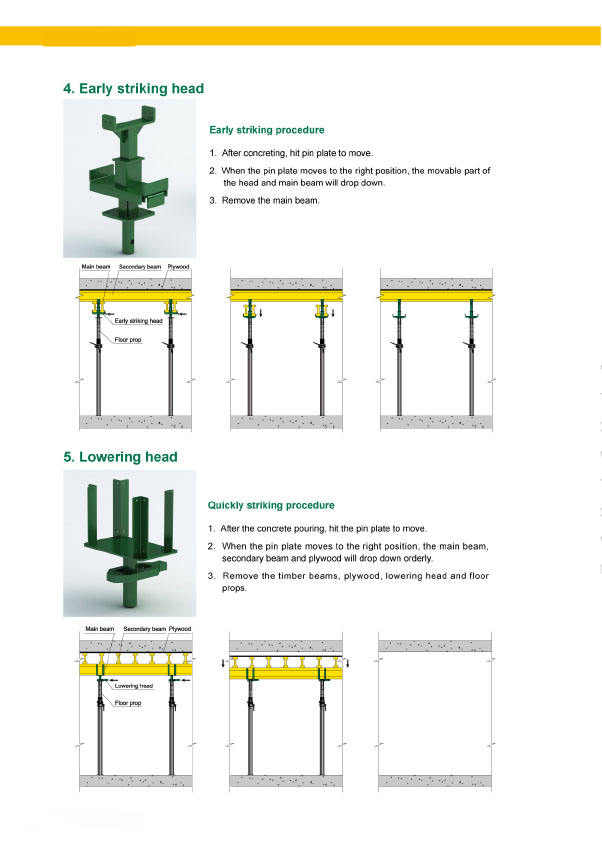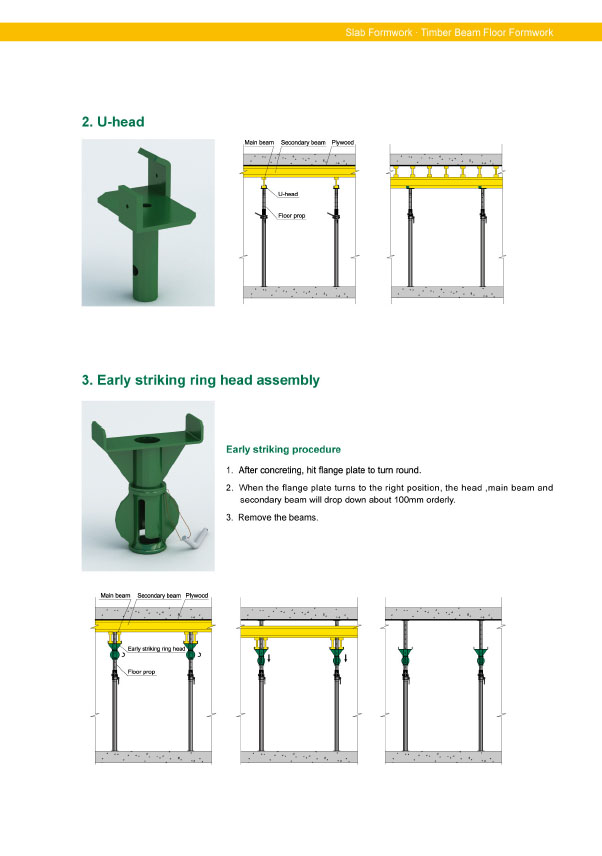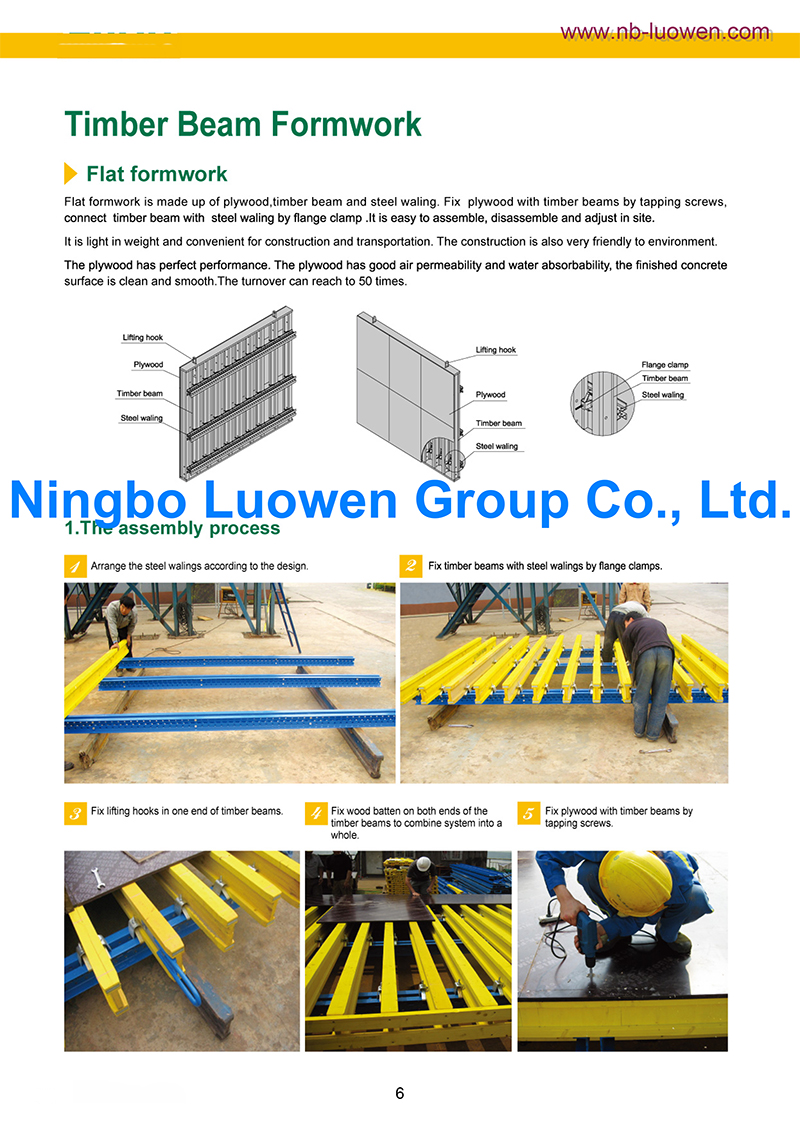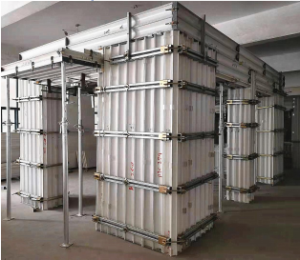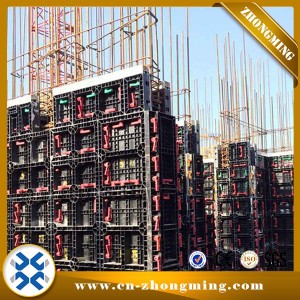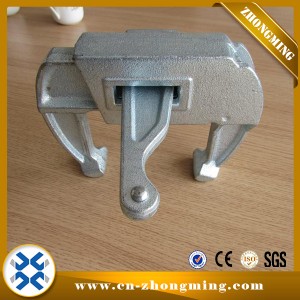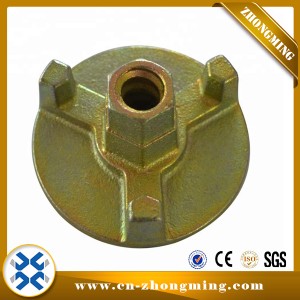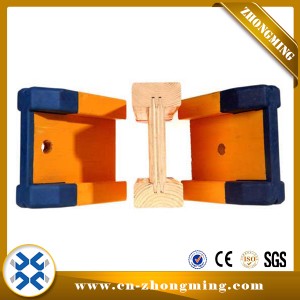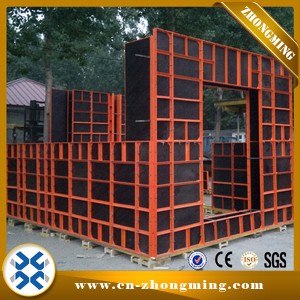H Beam System
Timber Beam Formwork
Flat formwork is made up of plywood,timber beam and steel walingng. Fix plywood with timber beams by tapping screws connect timber beam with steel waling by flange clamp it is easy to assemble, disassemble and adjust in site.
It is light in weight and convenient for construction and transportation. The construction is also very friendly to environment. The plywood has perfect performance. The plywood has good air permeability and water absorbability, the finished concrete surface is clean and smooth. The turnover can reach to 50 times.
Timber Beam Floor Formwork
Timber Beam Floor Formwork is widely used in the concrete pouring of slabs. Floor prop or scaffolding matches the supporting head as the supporting system The main beam and secondary beam are timber beams, and plywood is on the topside. The system is flexible, convenient in application and can be reused.
The Supporting Head Series
In the concrete pouring of slab, supporting head series support slab formwork. Some of them can move early or rapidly. According to the demand, the combination of different heads is more cost-effective.
Timber Beam Wall Formwork
Timber beam wall formwork is used for the concrete pouring of wall. The application of large areas’ formwork has greatly increased the construction efficiency and reduced the cost. The system is convenient for construction and it is easy to control the quality.
The system has two parts, formwork and putt-push props. The formwork is made of plywood, timber beam and steel waling. Pull-push props can be designed according to the project or simply select the standard props. lie-yoke and tie-rod are used to reinforce the corner.
FAQ:
1.Packing:Standard export packing
2.Delivery time:30 days,if urgent,pls contact with us
3.Port of loading:Ningbo/Tianjin/Shanghai
4.Price:Very competitive.
5.Quality:High quality

