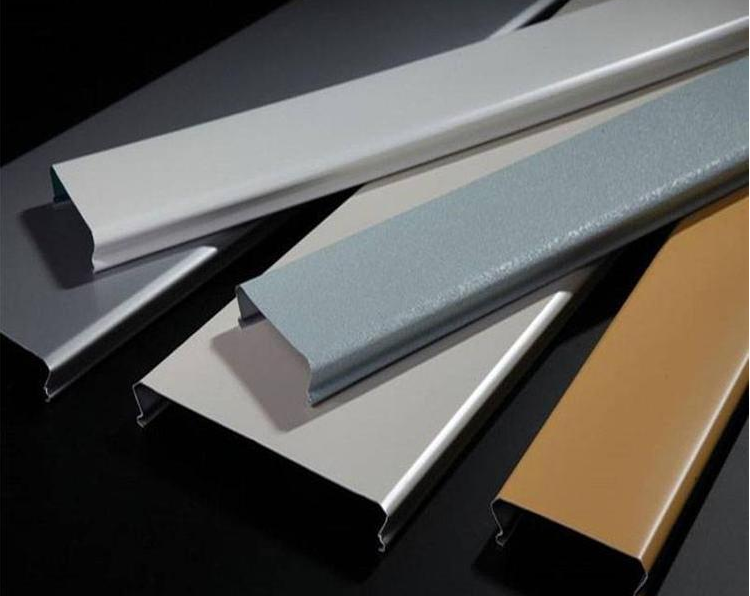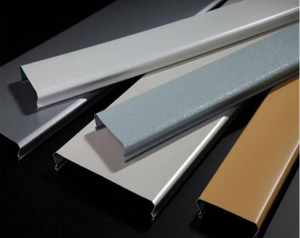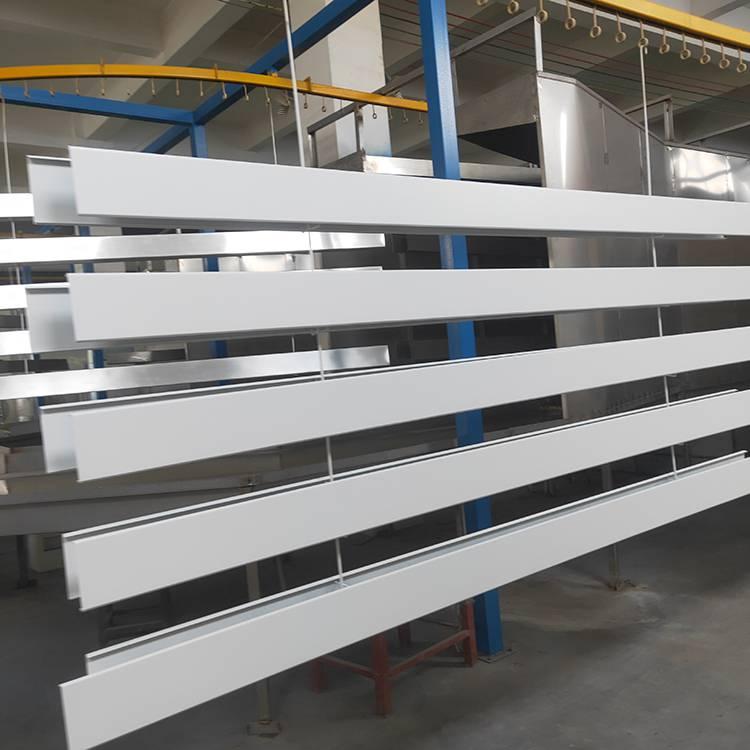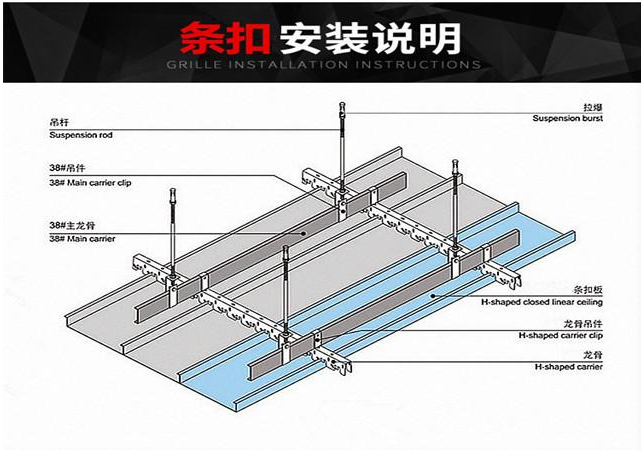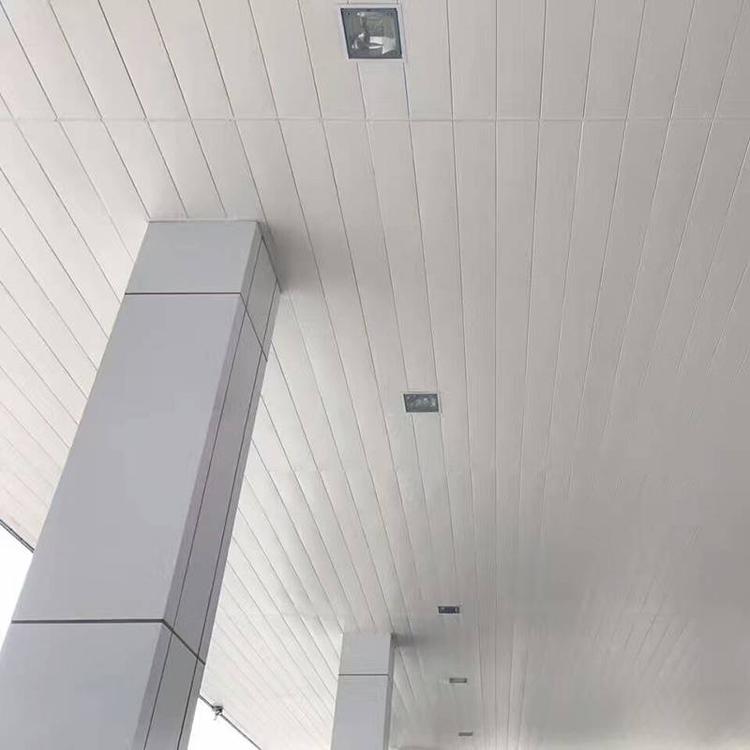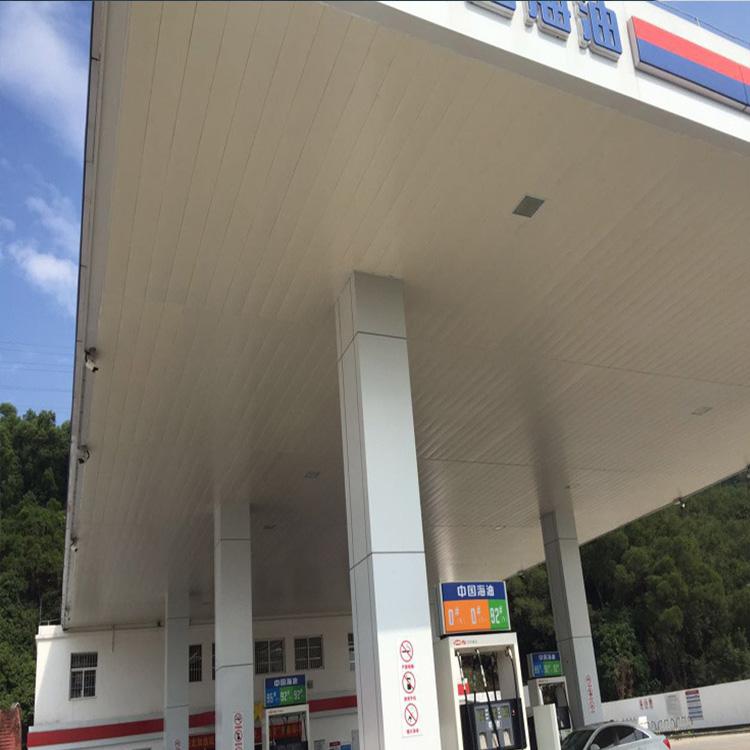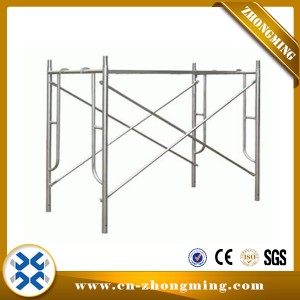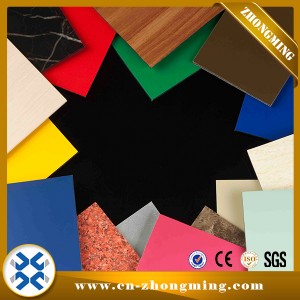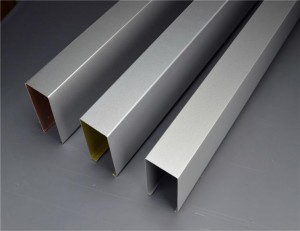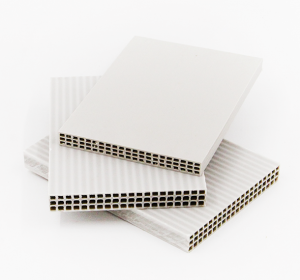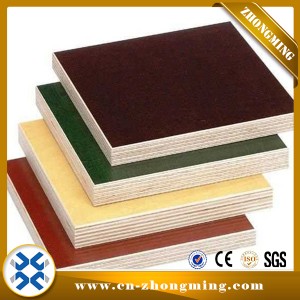China Wholesale China Color Coated Aluminum Decorative Ceiling for Office Building with ISO 9001
Having a sound business enterprise credit score, outstanding after-sales assistance and modern producing facilities, we have now earned an exceptional name among our shoppers across the planet for China Wholesale China Color Coated Aluminum Decorative Ceiling for Office Building with ISO 9001, We’ve been now seeking forward to even better cooperation with overseas consumers dependant on mutual added benefits. For anyone who is interested in almost any of our products and solutions, be sure to experience totally free to contact us for more specifics.
Having a sound business enterprise credit score, outstanding after-sales assistance and modern producing facilities, we have now earned an exceptional name among our shoppers across the planet for Building Material, China Decoration Material, We will not only continuously introduce technical guidance of experts from both home and abroad, but also develop the new and advanced products constantly to satisfactorily meet the needs of our clients all over the world.
Aluminum C-shape strip ceiling
Beautiful shape ,beautiful appearance and various colors,clear and smooth lines,various shapes,with dozen of standard colors,can combine each style of decoration,create different visual effects.Strong practicability ,low energy consumption ,standard keel snap structure,smooth appearance consciousness.No gap
Description
| Product | Aluminium C-shape strip ceiling |
| Material | Aluminium alloy 1100, 3003, 6061 etc |
| Size | Breveled:100,150,200,300mm;Right:100,150,200,300mm |
| Thickness | Customizable |
| Length | Customizable |
| Color | White,Blue,Black etc Customizable |
| Surface | PVDF,Powder coating,PE |
| Application | High-grade office buildings, corridors, airports, stations, clubs, banks, shopping malls, exhibition halls, public toilets, etc |
| Price | Negotiable |
| Delivery | 30 days after receive deposit |
| Payment terms | T/T,L/C |
Installation Diagram
Project

