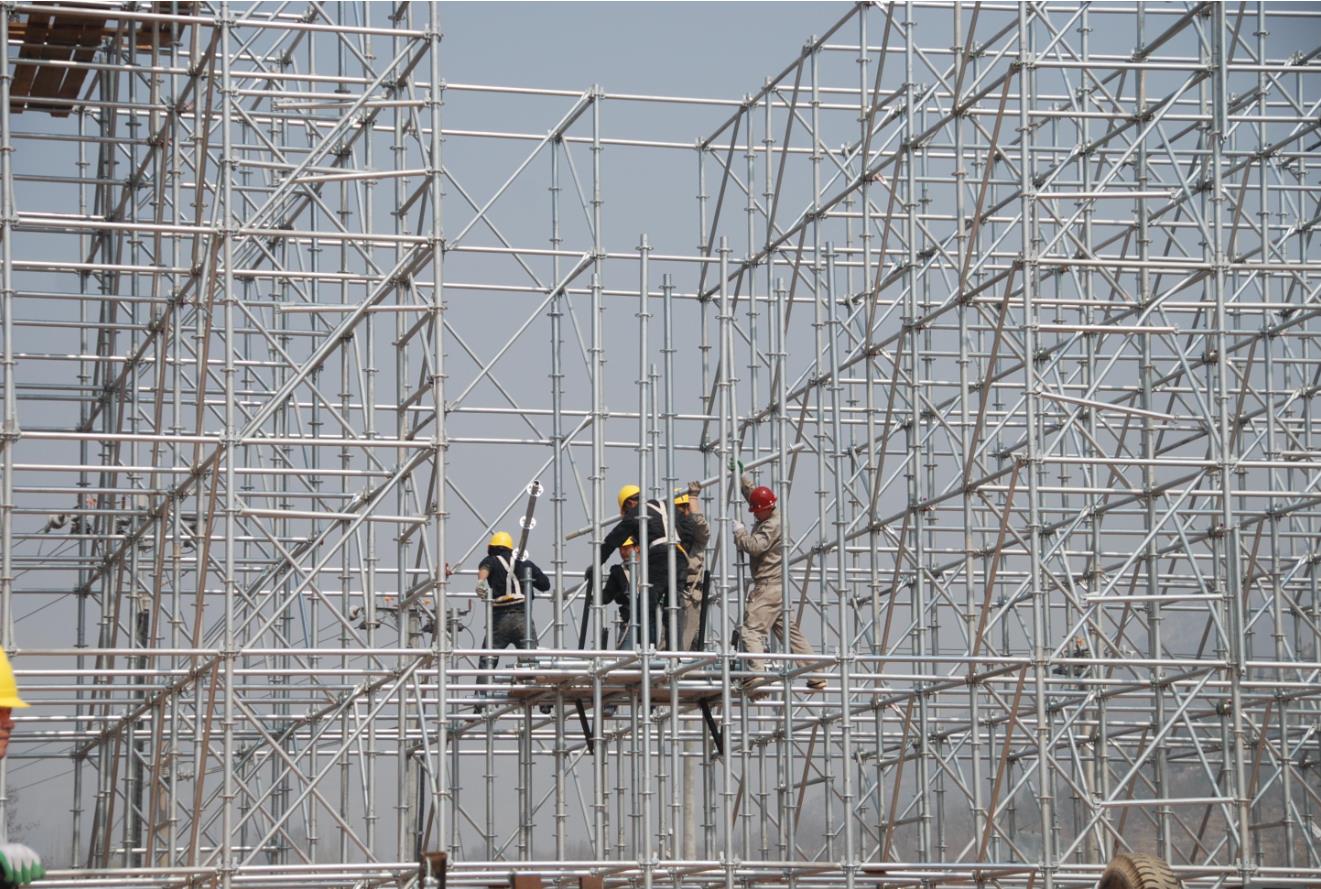Before the construction of ringlock scaffolding, the construction plan of ringlock scaffolding must be formulated. The construction plan is formulated according to the specification of ringlock scaffolding. Let’s take a look at some key points in the specification of ringlock scaffolding.
At present, the country has formulated the industry standard JGJ231-2010 “Safety Technical Regulations for Socket Type Steel Pipe Supports in Construction” for ringlock scaffolding, which stipulates the material requirements, production quality requirements, structural requirements and some of the installation and removal of the ringlock scaffold. Requirements, others also include load calculation, inspection and acceptance and safety management. The construction plan of ringlock scaffolding refers to this standard, which generally involves scaffold structure (construction drawings), erection and disassembly steps, safety measures, force calculation, etc.
When designing and constructing scaffolding, you generally need to pay attention to the following points:
1. The frame structure design should ensure that the overall structure forms a geometrically invariable system.
2. For formwork with a height of more than 8 meters, the step distance of horizontal pipes should not exceed 1.5 meters, and horizontal diagonal pipes should be set up every 4-6 segments along the height.
3. The length of the cantilever extending from the horizontal rod of the top layer of the adjustable bracket of the formwork is not more than 650mm, and the length of the adjustable bracket inserted into the vertical rod is not less than 150mm.
4. The formwork support should be provided with a sweeping horizontal rod, the sweeping horizontal rod should not be less than 550mm from the ground, and the adjustable base nut should not be more than 300mm from the ground.
5. The step distance of the adjacent horizontal poles of the double-row scaffold should be 2m, the vertical distance of the vertical pipe should be 1.5 or 1.8m, not more than 3m, and the horizontal distance of the vertical pipe should be 0.9 or 1.2m.
6. The first layer of scaffolding poles should be arranged in staggered arrangement with different lengths, and the staggered vertical distance should not be less than 500mm
7. The double-row scaffolding shall be provided with vertical diagonal pipes or steel pipe s cissor braces for every 5 spans along the outer side of the frame body, and vertical diagonal pipes shall be provided on each horizontal layer of the end span.
8. When double-row scaffolding is arranged on the wall, the horizontal arrangement should be set on the same plane, the horizontal distance should not be more than 3 spans, and the connection with the vertical pipe should be close to the node of the vertical pole, and the distance should not be more than 300mm.
9. The operating platform should be equipped with toe boards and double-layer guardrails with a height of 1m. And hang a dense mesh safety net on the outside of the frame.
In addition to these, there are some other requirements, you can click here to view the specifications.
In the construction preparation stage, it is necessary to prepare a special construction plan according to the specification requirements according to the construction situation of the object, the foundation bearing, and the erection height, and the construction can be carried out after review and approval;
Operators must hold certificates to work, and provide technical and safety operations to the erectors according to the requirements of the construction plan;
The scaffolding on the construction site shall be inspected and accepted, and the visual inspection shall be carried out before use, and the inspection report and the factory certificate shall be verified;
When formulating a construction plan, the following should be included:
1. General situation of the project: the main situation, main structure form, size, shape and erection height should be explained.
2. Frame structure design and calculation: first formulate frame scheme; load calculation and frame experience calculation; draw structural layout frame plan, elevation, and section diagram; describe construction flow steps and methods; clarify main structural material requirements and accessories And materials; explain the steps and methods of erection and dismantling; formulate safety technical measures.
Post time: Mar-18-2021

